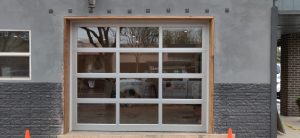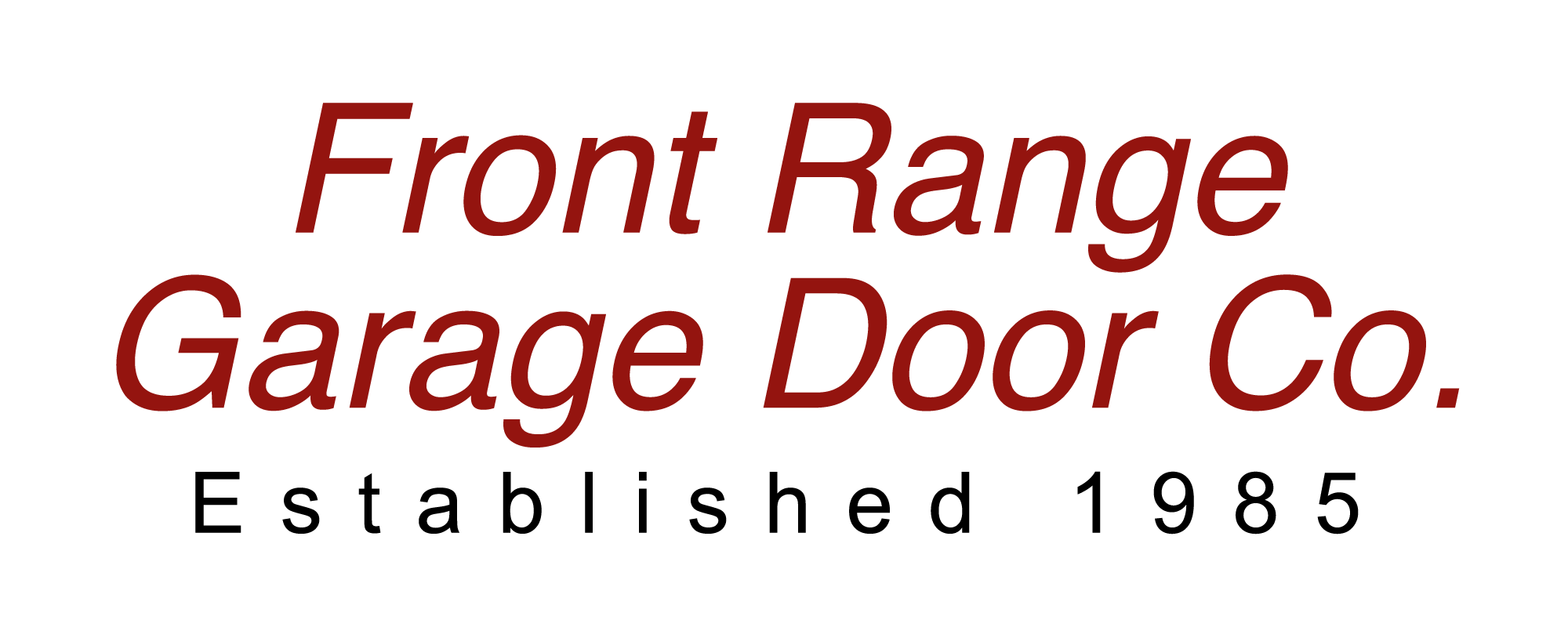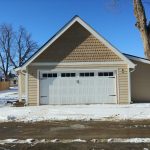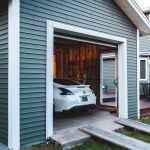Matching Your Detached Garage to Your Home
Detached garages often suffer from architectural “ugly swan” syndrome. They’re often built after the original home, and they sometimes don’t look like they belong on the same property. Not only can this type of mistake be annoying to look at, but it can also bring down your property value. Architecture is about the enjoyment of space through purposeful design, and there are a few smart ways to apply this principle to your detached garage.
Create architectural and stylistic flow
The first step is choosing the garage door. When you’re reviewing plans and selecting materials, try to choose colors and textures that match the main house. Of course, it doesn’t need to be exactly the same. It’s even possible that a slightly different (but complementary) design scheme can work very well with your detached garage. But in order to harmonize the designs, make sure you’re focused on matching the garage door to the home in some way. It could be colors, angles, or materials.

Find the garage door style that aligns with the style of your home for maximum curb appeal.
Great garage door design tips
If your home is a craftsman style building with wood accents and lamp posts, then you should implement those same design elements in your detached garage. On the other hand, if your home is a modern build with lots of steel and glass, you should use the same materials in your garage. Choosing the garage door is the most important part of the design process. The arrangement of windows and the texture of the material can go a long way in synchronizing the appearances of your two buildings. Make sure you carry this concept through to the *fixtures and parts,* too. No element should be out of place.
Do you need expert help? *Make an appointment* with our team to assess your existing structure or explore design options over the phone. We look forward to helping you!




